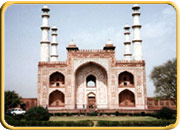Agra
Agra Excursions
Sikandra Fort
GROUND FLOOR
 The
ground floor has spacious cloisters on all four sides except in the middle of
the southern side. The cloisters are divided into numerous bays by massive piers
& arches. Each bay measures 22 feet square. The centre of the southern side
is occupied by a vestibule, which has been ornamented very profusely with exquisite
carvings, artistic paintings & inlay work in geometric and floral designs.
An inclined and descending passage leads from this vestibule to the mortuary
chamber. The tombstone of Akbar is placed in the centre of this room. Geometrical
designs achieved by the mosaics of glazed tiles or of colored stones, predominate
the tomb. The mosaic work is generally in the tass eleated style, that is, square
or rectangular pieces of colored stones were assembled and arranged together
to form patterns. Semi-precious stones were inlaid into a hollowed depression
in the white marble slab by Emperor Jahangir later on . Akbar's daughters Shakrul
Nisha Begum and Aram Bano are also entombed on this floor.
The
ground floor has spacious cloisters on all four sides except in the middle of
the southern side. The cloisters are divided into numerous bays by massive piers
& arches. Each bay measures 22 feet square. The centre of the southern side
is occupied by a vestibule, which has been ornamented very profusely with exquisite
carvings, artistic paintings & inlay work in geometric and floral designs.
An inclined and descending passage leads from this vestibule to the mortuary
chamber. The tombstone of Akbar is placed in the centre of this room. Geometrical
designs achieved by the mosaics of glazed tiles or of colored stones, predominate
the tomb. The mosaic work is generally in the tass eleated style, that is, square
or rectangular pieces of colored stones were assembled and arranged together
to form patterns. Semi-precious stones were inlaid into a hollowed depression
in the white marble slab by Emperor Jahangir later on . Akbar's daughters Shakrul
Nisha Begum and Aram Bano are also entombed on this floor. Sikandra Fort
SECOND STOREY:
The second storey has an arcaded verandah on each side which is composed of 23 bays. The use of an ornamental arch and square pillar has brought about unique composition.
THIRD AND FOURTH STOREYS:
These storeys are smaller in size than the one below it. They have an identical arrangement of arches supported on pilllars and chhatris attached on the exterior to each façade.
FIFTH STOREY:
The fifth storey is entirely in white marble as against the lower storeys which are finished in red sandstone.
ITMAD-UD-DAULA
Itmad-ud-Daula is the tomb of Mirza Ghiyas Beg, a Persian who had obtained service in Akbar's court. The tomb set a starting precedent as the first Mughal building to be face with white inlaid marble and contrasting stones. Unlike the Taj it is small, intimate and, since it is less frequented, has a gentle serenity. ABOUT MIRZA GHIYAS BEG:
Mirza Ghiyas Beg was the son of Khawaja Muhammad Sharif who was the wazir (Prime Minister) of Khurasan and then of Yazd under the Safawid Emperors of Persia. After the death of his father, Mirza Ghiyas came to India and was introduced to Akbar who enrolled him in the imperial service. Mirza was an able man and rose high by the sheer dint of his merit. On Jahangir's succession in 1605 he became Wazir and received the title of Itmad-ud-Daula (Pillar of Government). Jahangir fell in love with his daughter Mehrunnissa, better known as Nurjahan, and married her in 1611. It was Nur Jahan who built the tomb for her father in 1628 AD, 6 years after his death.
ENTRANCE
A sandstone pathway leads to the main tomb which stands on a low platform (4m high and 45m square). The tomb is in the centre of a Charbagh, the four-quartered garden, measuring 540 ft and enclosed on all sides by high walls.
THE GARDEN SETTING
False gateways, which may be appropriately called water-pavilions, have been constructed in the centre of the north and south sides. The west side has in its middles a multi- storeyed and multi-roomed pavilion. It overhangs the river impressively and is so open and abundantly airy that it could have served the purpose of a pleasure-pavilion during the lifetime of Itmad-ud-Daula . These subsidiary structures magnificently flank the central edifice on all sides. The shallow water-channels, which originally took water from two overhead tanks situated on the riverside, run on all sides of the garden and around the mausoleum. Sunk in the middles of the raised, stone-paved pathways and associated with regularly set lotus ponds and cascades, the channels divide the charbagh into four equal quarters, stretching from the middle of each side to the centre of the plinth of the main mausoleum.
THE MAIN TOMB:
The main gateway, and also the side pavilions, are constructed of red sandstone, with inlaid designs in white marble. The main tomb is of white marble but it stands on a plinth of red sandstone, having in the centre, of each side opposite the central arch, a tank with a fountain. The tomb is square in plan, with octagonal towers attached to the corners. The towers attain a circular form above the terrace and are surmounted by circular chhatris. Each façade of the tomb is composed of three arches, the central one providing the entrance, the other two on the sides being closed with beautiful trellis screens. Each side is protected above by a chhjja and a perforated balustrade. The jalies have been carved very delicately and appear more to be made of ivory rather than of white marble. The tomb has inscriptional designs in abundance. More than seventy six Quranic verses in the Hiuluth script have been artistically carved on white marble panels which are distributed all over the building.
Select a holiday with us